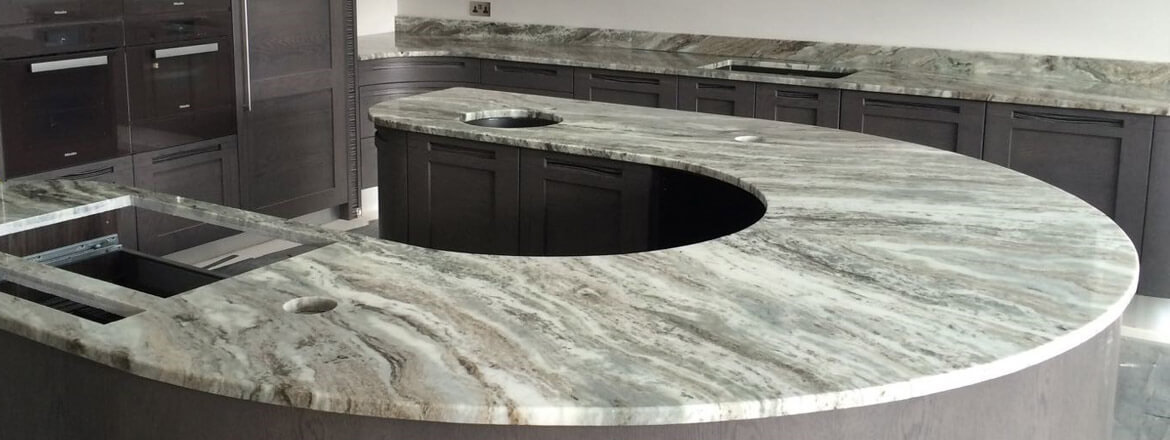-
OBTAINING A QUOTE
Ideally, we would need to see a kitchen plan from your kitchen supplier or a sketch showing dimensions. We also need to know stone choice, sink cut out, hob cut out, tap holes, draining grooves etc. Stacey will aim to reply to you with an Estimate within 48 hours.
-
TEMPLATING
Upon receipt of the order and 50% deposit – a template date can be booked in with us. Your attention will be drawn to our Templating Checklist to ensure that you will be ready for us.
IMPORTANT INFORMATION PRIOR TO TEMPLATE STAGE
- We are able to arrange a convenient templating date as soon as your kitchen units are fitted and securely in place. If you are keeping your existing units, it is the purchaser’s responsibility to remove existing worktops.
- Taps, inset sinks and hobs must be disconnected and on site so that cut-out measurements can be taken. Under-mounted sinks should be in place flush with the top of the carcass and adequate support must be provided.
- Yourself or a representative must be present at the template to discuss and approved worktop requirements.
- Once templates have been taken there must be no alterations to any cabinets. Any plastering, tiling, etc should be kept until after the worktops have been installed.
- Estimates are based on information and drawings supplied. Should templates differ from the plans or measurements provided then the price will be adjusted accordingly. The Customer will be notified before worktops are manufactured.
- If we are unable to carry out the template due to the kitchen not being ready – a call-out charge will be raised to cover costs (£50-100+vat).
-
INSTALLATION
This will normally occur 7-10 days after template and will take 2-4 hours.
Please read over the checklist prior to installation:
IMPORTANT INFORMATION PRIOR TO INSTALLATION STAGE
- Chandler Stoneworks Ltd is not insured to undertake plumbing, gas or electrical works.
- Timber baton supports should be installed behind any appliances. Additional support will be required for breakfast bars with an overhang more than 300mm it is the customer’s responsibility to provide this, our fitters can advise if required during the template. Supporting of breakfast bars and any overhang over 300mm is the customer responsibility and adequate support must be in place prior to installation.
- There is likely to be gaps behind upstands, it is the customer’s responsibility to ensure the plaster finish is smooth and fill any gaps and make good once upstands have been fitted.
- After installation of your worktops our fitters will provide you with a Care Kit to keep your worktops looking tip-top! They will be happy to advise you on how to use each product. The 50% balance invoice will then be raised and an After-Care document will be sent – specific to the material installed.












